2625 Saint Simons, Tustin, CA 92782
-
Listed Price :
$2,442,500
-
Beds :
4
-
Baths :
3
-
Property Size :
3,227 sqft
-
Year Built :
1993
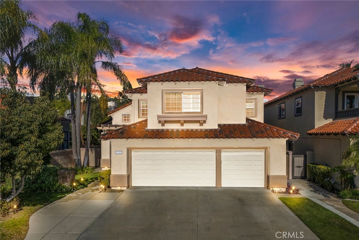
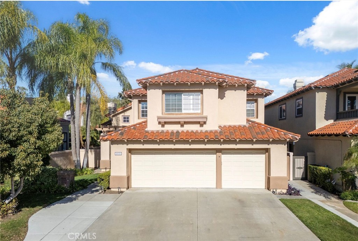
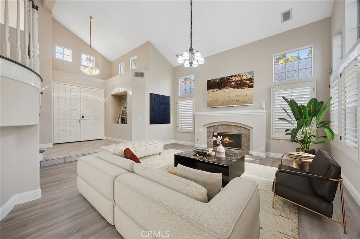
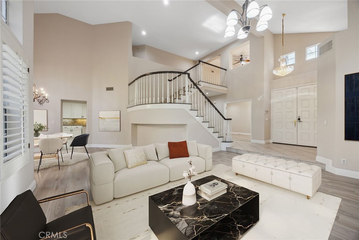
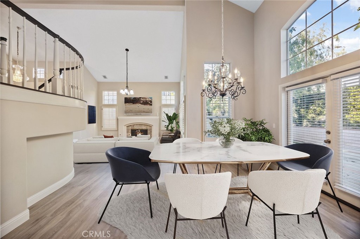
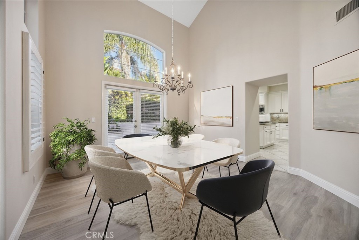
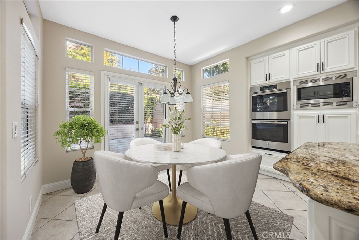
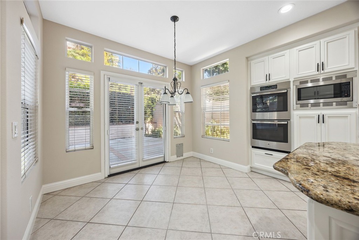
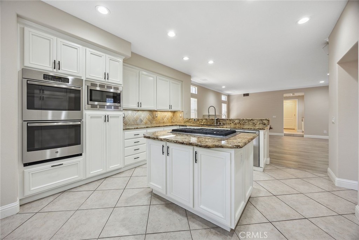
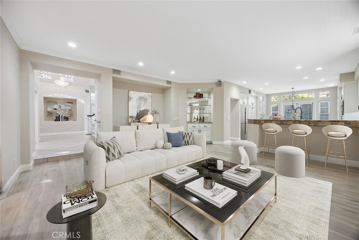
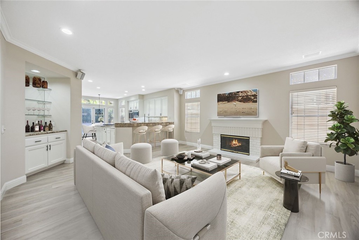
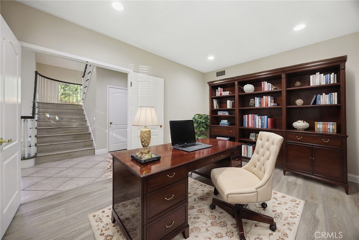
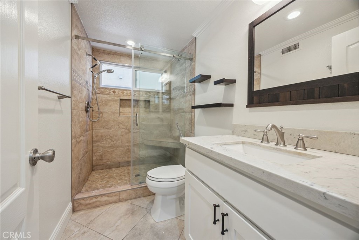
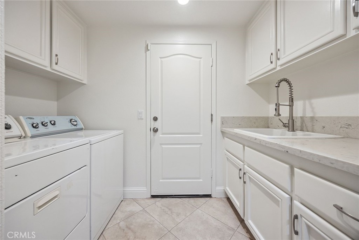
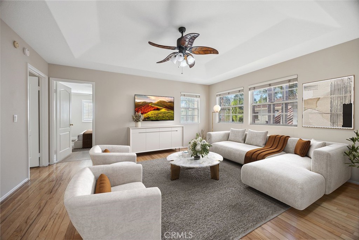
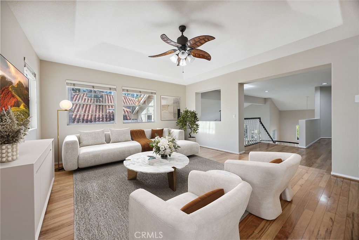
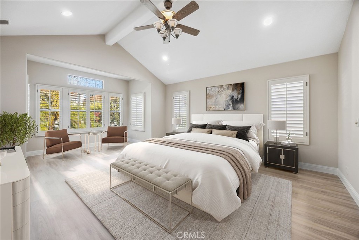
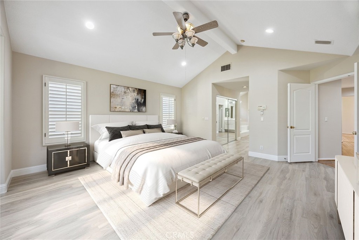
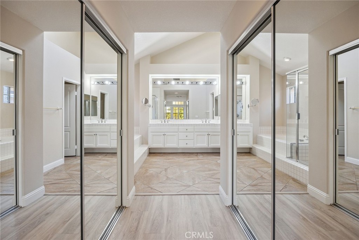
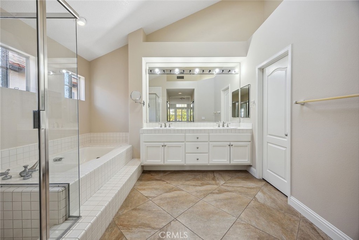
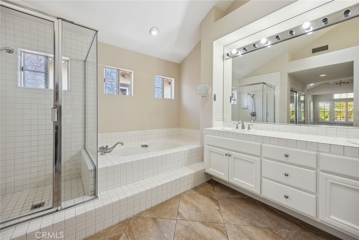
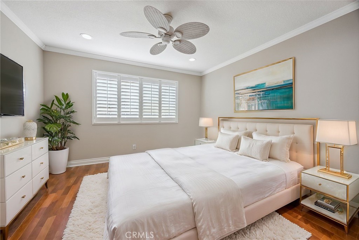
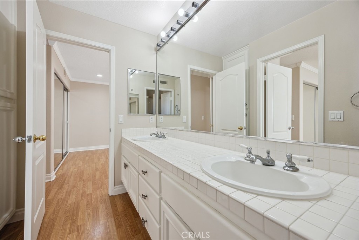
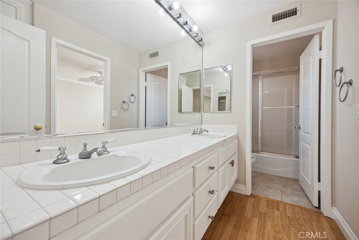
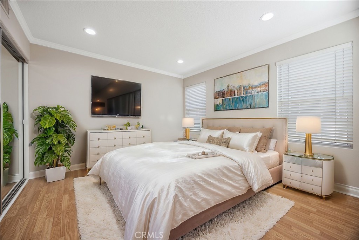
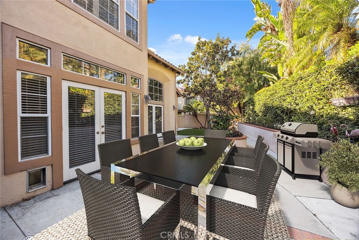
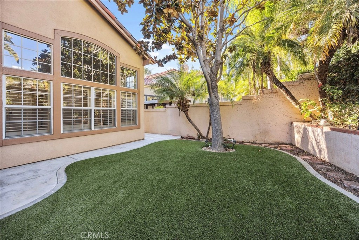
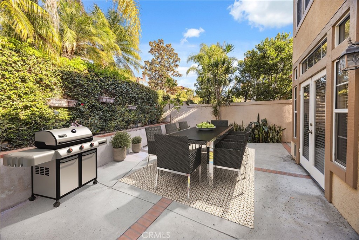
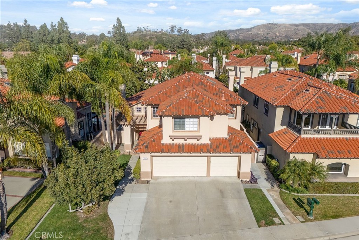
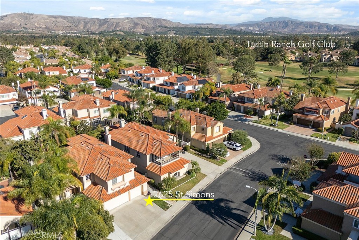
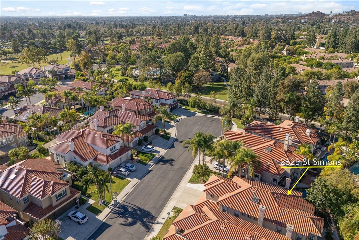
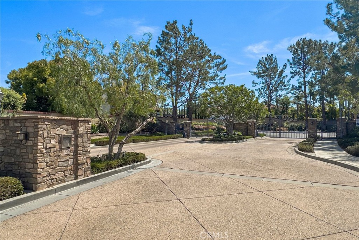

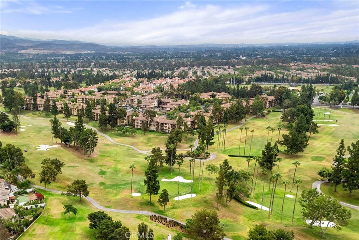
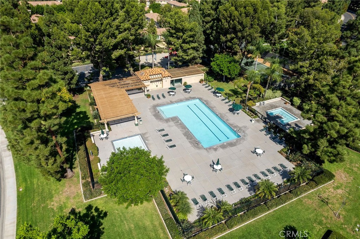
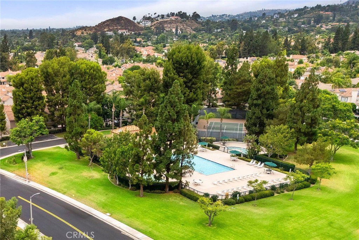
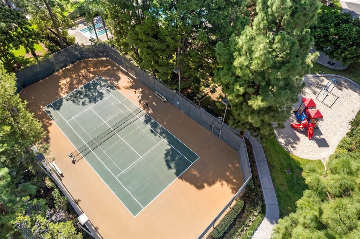
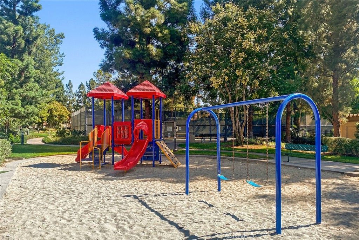
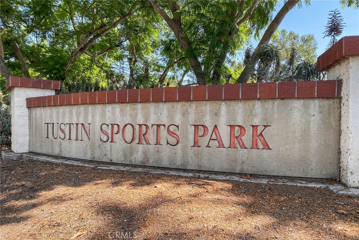
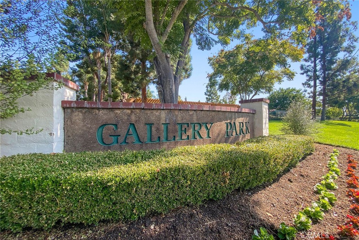
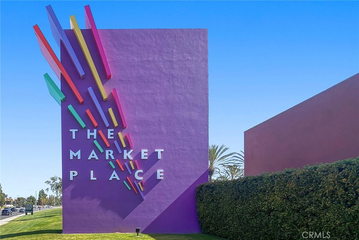
Property Description
Welcome to 2625 Saint Simons, located in the highly desirable gated community of Montecito. This luxurious lifestyle and serenity is an exceptional find. These homes so rarely come on the market and there hasn’t been an opportunity to move into this lovely golf community for 2 years! Better hurry or it will be gone. Just painted, light, bright and open floor plan, and move in ready for the holidays, and located on a quiet cul-de-sac. Once you enter through the double doors, you will be invited to enjoy the crystal chandelier in the entry, lighted art niche, elegant living room, complete with beautiful fireplace and soaring ceilings. The lovely formal dining room, with French doors, opens to the backyard for perfect CA days and evenings. The oversized gourmet dream kitchen enjoys stainless steel appliances, dual self cleaning ovens, 5 burner gas cooktop with one burner that is wok perfect, and enjoys a second set of French doors opening to the lovely BBQ ready back yard. The romantic large primary suite includes a bathroom outfitted with dual vanity sinks, a walk-in shower, lovely separate tub for soaking, and huge double walk-in closets. The downstairs bath has been remodeled with beautiful walk-in shower, and the large double door office was used as a main floor 4th bedroom, and is perfect for parents, a live-in situation or guests. You just need to add a closet or armoire. This impeccable 3,327 square foot floor plan has dramatic high ceilings designed for the most sophisticated taste and easily connects beautiful outdoor spaces with inside ambiance. The main floor laundry area comes complete with washer, dryer and beautiful deep sink for soaking clothes or hand washables. Upstairs you will discover 2 oversized Hollywood bedrooms with a stunning full bath located between. It is perfect for privacy. There is also a large bonus room/loft that is amazing as a study area, for remote work, movie night, pool table and gaming or whatever you desire. This open, light, bright home is great for entertaining or day to day living. Residents have easy access to California Distinguished award winning Tustin Unified Schools: Ladera Elementary, Pioneer Middle, and Beckman High. Located near Peters Canyon for a great hike, golf courses, the Tustin Market Place for great shopping and gourmet dining, Angel Stadium and the Honda Center. Don’t miss the great community amenities: pool, spa, tennis courts, playground, and BBQ’s.
Interior Features
| Laundry Information |
| Location(s) |
Washer Hookup, Gas Dryer Hookup, Inside, Laundry Room |
| Kitchen Information |
| Features |
Granite Counters, Kitchen Island, Kitchen/Family Room Combo |
| Bedroom Information |
| Features |
Bedroom on Main Level |
| Bedrooms |
4 |
| Bathroom Information |
| Features |
Jack and Jill Bath, Bathroom Exhaust Fan, Bathtub, Dual Sinks, Full Bath on Main Level, Hollywood Bath, Soaking Tub, Separate Shower, Tub Shower, Walk-In Shower |
| Bathrooms |
3 |
| Flooring Information |
| Material |
Laminate, Tile, Vinyl, Wood |
| Interior Information |
| Features |
Breakfast Bar, Built-in Features, Breakfast Area, Ceiling Fan(s), Cathedral Ceiling(s), Dry Bar, Separate/Formal Dining Room, Eat-in Kitchen, Granite Counters, High Ceilings, In-Law Floorplan, Bedroom on Main Level, Dressing Area, Jack and Jill Bath, Primary Suite, Walk-In Closet(s) |
| Cooling Type |
Central Air, Dual |
Listing Information
| Address |
2625 Saint Simons |
| City |
Tustin |
| State |
CA |
| Zip |
92782 |
| County |
Orange |
| Listing Agent |
Nancy DuShane-Bank DRE #01134869 |
| Courtesy Of |
RE/MAX New Dimension |
| List Price |
$2,442,500 |
| Status |
Active |
| Type |
Residential |
| Subtype |
Single Family Residence |
| Structure Size |
3,227 |
| Lot Size |
6,160 |
| Year Built |
1993 |
Listing information courtesy of: Nancy DuShane-Bank, RE/MAX New Dimension. *Based on information from the Association of REALTORS/Multiple Listing as of Nov 24th, 2024 at 1:12 AM and/or other sources. Display of MLS data is deemed reliable but is not guaranteed accurate by the MLS. All data, including all measurements and calculations of area, is obtained from various sources and has not been, and will not be, verified by broker or MLS. All information should be independently reviewed and verified for accuracy. Properties may or may not be listed by the office/agent presenting the information.









































